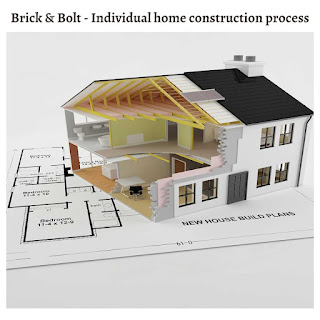How Brick and Bolt's 3D Floor Plans Elevate Your Project
Introduction
In the dynamic and constantly evolving realm of real estate and construction, staying ahead of the game is crucial. Brick and Bolt, an innovative construction company situated in Bangalore, has captured significant attention with their groundbreaking approach to construction projects. One particular aspect that sets them apart is their implementation of 3D floor plans. In this article, we will delve into how Brick and Bolt's visionary use of 3D floor plans has revolutionized projects and garnered praise from satisfied clients in Bangalore and beyond.
The Power of Visualization
When it comes to construction projects, effectively communicating the vision to all stakeholders is a crucial challenge. Traditional 2D floor plans often lack the ability to fully convey this vision, leaving room for misinterpretation. That's where Brick & Bolt's 3D floor plans come in. These plans offer a powerful solution by providing a lifelike representation of the project in three dimensions. This allows clients, architects, and builders to see the design from multiple angles, enhancing clarity and minimizing the risk of costly misunderstandings. Positive reviews from satisfied BricknBolt customers serve as evidence of the effectiveness of these 3D floor plans.
Enhanced Communication
Effective communication is crucial for the success of any project. Utilizing 3D floor plans can greatly enhance understanding among all stakeholders involved. Clients are able to easily visualize the final outcome, resulting in increased trust and confidence in the project. Architects can precisely convey their design vision, while builders have a more precise blueprint to follow, ultimately leading to smoother construction processes. This seamless communication is a notable aspect highlighted in customer reviews of BricknBolt, with clients consistently praising the company for their transparent and effective communication practices.
Realistic Preview
A 3D floor plan offers more than just visual appeal to a project; it provides an immersive glimpse into the space. Clients have the opportunity to virtually explore their future homes or buildings, getting a feel for how the spaces flow, where furniture can be positioned, and how light and shadows interplay. This realistic preview is a game-changer in making informed decisions in the highly competitive real estate market, having the ability to showcase a project with visually stunning 3D visuals can provide a significant marketing advantage.
Marketing Advantage
With Brick & Bolt's exceptional 3D floor plans, not only can developers benefit in terms of project development, but they also have a powerful tool for attracting potential buyers and investors. These high-quality 3D renderings can be effectively utilized in various marketing materials, websites, and presentations, enabling clients to truly stand out from their competitors. Numerous satisfied clients have shared positive Brick and Bolt reviews that specifically highlight the pivotal role played by these remarkable 3D floor plans in capturing attention and driving sales success.
Time and Cost Savings
Investing in 3D floor plans might appear to be an added expense, but it can actually lead to considerable time and cost savings in the future. By having a clearer understanding of the project from the start, there will be fewer change orders, which reduces construction delays and related expenses. Furthermore, making design decisions early on helps avoid costly rework. Clients have recognized these benefits of Brick & Bolt Bangalore and appreciate the long-term economic advantages of utilizing 3D floor plans.
Sustainability and Efficiency
The construction industry is placing a growing emphasis on sustainability and energy efficiency. Brick & Bolt's 3D floor plans provide a precise way to plan HVAC systems, lighting, and insulation. This results in buildings that are not only environmentally friendly but also cost-effective to run. Positive reviews of Brick and Bolt Bangalore emphasize the company's dedication to sustainable design and its integration into the 3D floor planning process.
Conclusion
Brick&Bolt's 3D floor plans offer more than just a design tool; they bring a transformative element to construction projects. These immersive and realistic renderings elevate communication throughout the project, resulting in increased client satisfaction and ultimately leading to more successful outcomes. The positive Brick And Bolt reviews from clients in Bangalore and beyond serve as proof of the power that 3D floor plans hold in the world of construction and design. By saving time, reducing costs, and enhancing sustainability, it becomes clear that including 3D floor plans is essential for any forward-thinking project.
.png)


Comments
Post a Comment