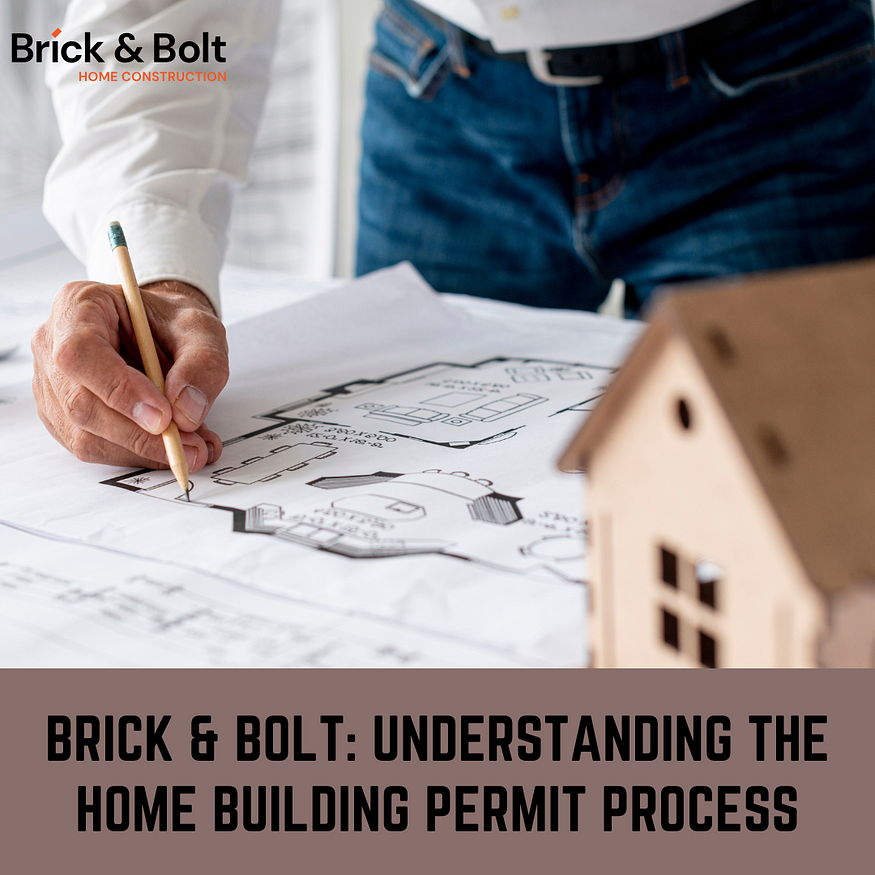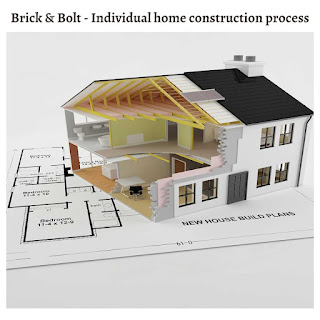Brick & Bolt: Understanding the Home Building Permit Process

Building a home is a lifelong dream for many, and choosing the right company, like Brick & Bolt, can be instrumental in bringing that vision to life. Permits play a vital role in ensuring that every aspect of your project meets safety standards, complies with local zoning regulations, and aligns with building codes designed to protect homeowners, occupants, and the surrounding community. Although the permitting process may seem complex, gaining an understanding of the different types of permits, application steps, and inspection requirements can provide clarity, helping you move forward smoothly and avoid delays. In this guide, Brick & Bolt will take you through the essentials of the permit process, from understanding their importance to navigating each application stage with confidence.
What is a Home Building Permit, and Why is it Necessary?
A home building permit is an official approval from your local governing body that allows you to start construction or renovation on a property. Permits are designed to ensure that construction complies with local building codes and zoning regulations, which exist to safeguard the health, safety, and welfare of the community.
Failing to secure permits can lead to hefty fines, forced demolition of unapproved structures, and difficulties when selling the property. In essence, permits protect both homeowners and the neighbourhood by ensuring that buildings are structurally sound, environmentally compliant, and in harmony with community standards.
Types of Permits for Home Construction
The types of permits required vary based on the scope, location and scale of your project. Here are some common types:
- Building Permit: Required for any significant construction work, like building a new home, adding rooms, or making structural changes. This ensures that the project meets safety codes and is structurally sound.
- Electrical Permit: Needed when adding or modifying electrical systems, such as installing new circuits, upgrading panels, or adding outlets and fixtures. This permit helps prevent electrical hazards and ensures that the work meets safety standards.
- Plumbing Permit: Covers work involving water systems, including installing or replacing pipes, drains, and water heaters. This permit ensures all plumbing work follows health codes to prevent leaks and contamination.
- Mechanical Permit: Required for heating, ventilation, and air conditioning (HVAC) installations or upgrades. It ensures that systems are installed correctly, promoting enhanced indoor air quality and energy efficiency.
- Zoning Permit: Ensures the property’s use and construction align with local zoning laws, which regulate building height, purpose, and proximity to other properties. This permit is key for projects that may impact the neighbourhood, like building new structures or converting spaces for different uses.
Steps in the Home Building Permit Process
Each city or municipality may have a unique process, but here are the general steps you can expect:
Step 1: Plan Your Project and Gather Documentation: Start by working with an architect or contractor to create detailed plans. This includes architectural blueprints, site plans, and any required environmental or engineering assessments.
Step 2: Submit Your Permit Application: Most cities require you to fill out an application form and submit it along with your plans. Some areas may offer online submissions, while others require you to apply in person.
Step 3: Pay the Permit Fees: Permit fees can vary based on the project’s scope, estimated cost, and location. Be prepared for a possible inspection or review fee as well.
Step 4: Permit Review and Approval: This phase involves the local building department reviewing your plans to ensure that they meet all local codes and regulations. If changes are needed, your application will be returned with feedback, requiring revisions before approval.
Step 5: Receive the Permit and Start Construction: Once approved, you’ll receive your permit, which should be displayed on the construction site. This shows that the project is officially permitted and compliant.
Step 6: Scheduled Inspections: Throughout the construction process, scheduled inspections ensure compliance at various stages. Inspectors may review the foundation, framing, electrical, plumbing, and other elements to ensure that everything complies with the local codes.
Step 7: Final Inspection and Approval: Once construction is complete, a final inspection confirms that all work complies with the approved plans and local codes. A successful inspection leads to a Certificate of Occupancy (CO), signifying that the home is safe and ready for use.
Tips for Navigating the Permit Process Smoothly
1. Start Early
The permit process can be time-consuming, with reviews, approvals, and potential revisions adding to your project timeline. Starting early allows you to prepare for potential delays and gives you room to address unexpected requirements or feedback from the permitting office. Local permit offices may experience high volumes at certain times, which can lengthen wait times. Submitting your application as soon as possible helps ensure that any revisions or additional documentation can be handled without delaying the start of your project.
2. Work with Professionals
Architects, contractors, and builders experienced with the local permitting process can be invaluable for streamlining the application and approval process. These professionals are familiar with the specific building codes, zoning laws, and requirements of your area, which can minimise mistakes that might otherwise slow down approval. They can help ensure your application is complete and correctly filled out, reducing the chances of delays. Experienced professionals can also act as intermediaries between you and the permit office, clarifying requirements or addressing feedback directly, which can save you time and keep your project on track.
3. Stay Organised
Permitting involves a variety of documents, communications, fees, and sometimes revisions, making it essential to keep everything organised. Create a dedicated folder (digital or physical) for all your permit-related records, including applications, receipts, communications with the permitting office, and inspection reports. Keeping these documents together allows you to track your progress and quickly access any information that may be needed for follow-up inquiries or disputes. If any issues arise during inspections, having well-organised documentation can help you resolve them faster and more efficiently.
4. Be Ready for Inspections
Building projects often require inspections at different phases, such as after framing, plumbing, electrical work, and at final completion. These inspections ensure each part of the project meets building codes and is safe to proceed. Coordinate with your contractor to plan for these inspections in advance, and make sure each stage is completed and ready before the inspector arrives. Missed or failed inspections can lead to costly delays, penalties, and even reworking costs. Keeping in touch with your contractor about inspection readiness can help avoid setbacks and maintain smooth project progress.
5. Understand Local Requirements
Each locality has its own set of building codes, permit requirements, and zoning restrictions, and these can vary significantly. Taking the time to research local regulations ensures that you’re fully informed about what is required for your specific project. This might include additional permits for things like environmental impacts or specific neighbourhood approval for aesthetic or structural changes. Many municipalities offer guidance, checklists, or information sessions on their websites, which can provide valuable insights and help you prepare thoroughly.
6. Communicate Regularly with Permit Authorities
Keeping in touch with the local permit office throughout the application and approval process is a proactive way to handle any issues before they become significant roadblocks. If your application is under review, follow up periodically to check on the status. Addressing feedback or requests for additional documentation promptly can speed up the process, as delays in communication often lead to extended approval timelines. Clear and courteous communication also builds rapport with the authorities, which can sometimes lead to faster, smoother interactions.
7. Budget for Permit Fees and Potential Changes
Permit fees can vary widely based on your project’s scope, the location, and the specific requirements of your area. In addition, unexpected costs can arise if the permitting office requests changes or adjustments. Allocating part of your budget specifically for permits and any unforeseen expenses can help you avoid financial strain as your project progresses. Planning for this buffer in your budget can prevent last-minute challenges and keep your project on track financially.
8. Be Patient and Flexible
The permit process, while necessary, can be unpredictable, and you may face delays, revisions, or additional requirements that were not initially anticipated. Being patient and flexible helps you manage stress and keeps you ready to adapt to changes without impacting the quality or compliance of your project. A positive, cooperative approach will help you handle any issues smoothly, and an adaptable mindset can make the entire process more manageable.
Ensuring a Safe and Legal Build with Proper Permits
The home building permit process might seem overwhelming, but it’s an integral part of creating a safe and legally compliant home. Working with experienced professionals, such as the team at Brick & Bolt, can make this process significantly easier. By understanding the steps involved and staying organised, you’ll be well-equipped to navigate the permit journey with confidence, bringing you one step closer to your dream home.


Comments
Post a Comment