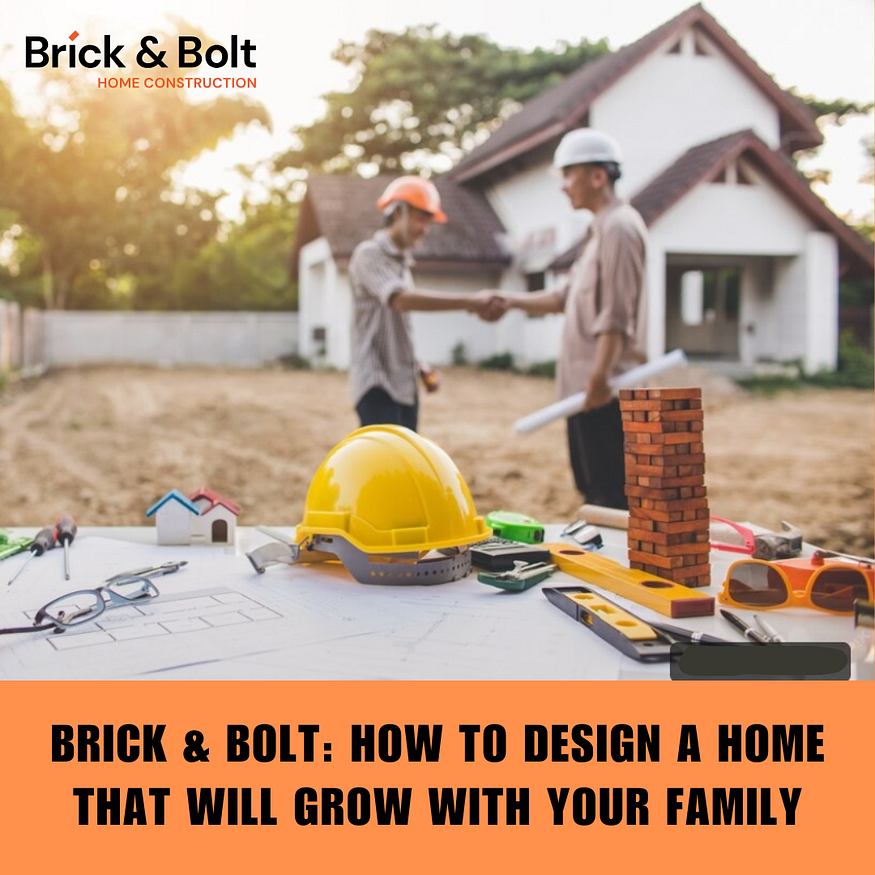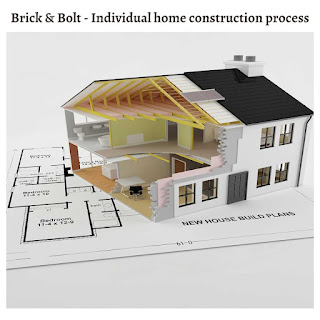Brick & Bolt: How to Design a Home That Will Grow With Your Family

Brick And Bolt: Designing a home that accommodates your family’s evolving needs over the years is one of the most important decisions you’ll make. From the number of bedrooms to the layout and future-proofing features, planning for the future can make all the difference in creating a long-lasting and functional living space. Working with a trusted builder like Brick & Bolt ensures that your home will not only meet your current needs but also grow alongside your family as your lifestyle changes.
Here are some key tips for designing a home with your builder that will evolve with your family:
How to Design a Home with Your Builder That Will Grow with Your Family
1. Plan for Flexibility in Your Home’s Design
The foundation of designing a home that can grow with your family is flexibility. Flexible spaces are adaptable, allowing you to reconfigure rooms as your needs change over time. Consider open floor plans that allow you to change the purpose of rooms without too much cost or hassle. For example, you could start with a playroom for young children and later transform it into a home office or study room when the kids grow older.
Modular rooms, multi-functional spaces, and sliding or movable partitions can all help in creating adaptable environments. Work with your builder to include features like wide doorways or removable partitions that allow you to adjust the layout of rooms as your family’s needs evolve.
Brick & Bolt can assist you in designing these adaptable spaces, ensuring your home remains functional and meets your family’s changing requirements.
2. Consider the Possibility of Future Expansions
Even if your family’s current size fits your home perfectly, it’s important to think ahead and consider the possibility of future expansions. Whether you are planning to add an extra bedroom, create an additional bathroom, or extend your living space, planning for these changes from the beginning can save you time, money, and hassle down the road.
Work with your builder to identify areas of your home that can be easily expanded, such as adding a second storey, expanding a basement, or building an extension. Planning for these future expansions early on will also make it easier for your home to remain functional as your family grows.
3. Embrace Open Layouts for Adaptability
Open-concept designs are a popular choice for many families because they offer a high degree of flexibility. These layouts combine living, dining, and kitchen areas into one expansive space, making it easier to modify the layout as your family’s needs change.
For example, a large living room can be repurposed into a play area for young children, a media room for teenagers, or even a home office when the kids leave for college. Open layouts offer the freedom to reconfigure spaces without the need for expensive renovations, making them an ideal choice for families that need flexibility.
When working with your builder, ask about open-concept designs that create a sense of fluidity throughout the home, ensuring spaces are easy to adjust in the future.
4. Design for Ample Storage Space
As your family grows, so do your storage needs. Designing your home with plenty of storage will help keep things organised and make your space more functional. Consider built-in shelving, large closets, attic or basement storage, and hidden compartments that can accommodate your family’s increasing number of belongings.
Storage needs can evolve as well. For example, the toys and games you need for young children will eventually be replaced with books, hobbies, or sports equipment. A well-thought-out storage plan will ensure you always have a place for everything as your family’s lifestyle changes.
5. Prioritise Safety Features for All Ages
A family-friendly home must cater to the safety and well-being of everyone, from toddlers to elderly family members. As your family grows, you may need to consider safety features such as childproofed rooms or adding accessibility features for aging parents.
Non-slip floors, wide doorways, and gates around stairs or the kitchen are just a few ways to ensure the home is safe for everyone. Furthermore, if you plan on welcoming elderly relatives, make sure that your home has features like wheelchair ramps or grab bars in the bathrooms.
Incorporating safety features from the start, rather than having to retrofit later, will ensure that your home remains safe for everyone at all stages of life.
6. Focus on Energy Efficiency and Sustainability
Sustainability is more important than ever. Designing a home with energy efficiency in mind ensures that your home is not only environmentally friendly but also cost-effective in the long run. Consider installing solar panels, energy-efficient windows, and LED lighting to reduce energy consumption.
Using eco-friendly building materials, such as recycled wood, low-VOC paints, and sustainable insulation, can also improve your home’s environmental footprint. Green building certifications such as LEED (Leadership in Energy and Environmental Design) can be a great way to make your home energy-efficient while contributing to a healthier planet.
A home designed with sustainability in mind will provide long-term cost savings and ensure that your family enjoys a healthier and more comfortable living environment.
7. Create Functional and Enjoyable Outdoor Spaces
Outdoor spaces can be a great extension of your living area, and they should be designed with your family in mind. Whether you have young children who need space to play or you enjoy hosting family gatherings, outdoor areas like patios, gardens, and porches can be used for a variety of purposes.
Design these spaces with flexibility, choosing low-maintenance plants and durable materials. As your family grows, these spaces can evolve into areas for relaxing, entertaining, or even gardening and growing your own food.
8. Stay Ahead with Smart Home Technology
Smart home technology is a great way to make your home more functional and future-proof. From smart thermostats to security cameras and voice-controlled systems, smart home devices can help you manage everything from energy consumption to home security with ease.
As your family grows, you’ll appreciate the convenience of smart devices, which allow you to control everything from anywhere, giving you peace of mind and convenience.
9. Plan for Multi-Generational Living Options
If your family includes elderly parents, young adult children, or other relatives, designing your home with multi-generational living in mind will help make everyone feel comfortable. This could mean designing a private suite for grandparents, including an in-law suite, or providing extra living space for older children.
Flexible spaces that can serve as bedrooms, guest rooms, or even a small apartment can accommodate these needs without disrupting the overall design of your home.
10. Collaborate Closely with Your Builder
Your builder plays a crucial role in ensuring that your design plans are carried out as intended. It’s essential to maintain open communication and collaborate closely with your builder throughout the design process to ensure that every detail is accounted for. Brick & Bolt can help you work through these considerations and provide expert advice on building a home that accommodates your long-term needs.
By working with your builder every step of the way, you can ensure that the final product is a home that can grow with your family.


Comments
Post a Comment